Cherry Creek Square - Apartment Living in Aurora, CO
About
Office Hours
Monday through Saturday: 10:00 AM to 5:00 PM. By Appointment Only. Sunday: Closed.
Experience relaxed living at Cherry Creek Square in Colorado. Located just east of Denver in Aurora, CO, everything you need to live your best life is within reach. Our location offers easy access to delicious local restaurants, intriguing shops, and thrilling entertainment attractions. Come see for yourself what makes our community so unique.
Cherry Creek Square offers one and two bedroom apartments for rent in Aurora, CO. Tour our stunning interiors, which have bright, contemporary floor plans and open kitchens. Enjoy your view from the shared deck. Our apartment community is also pet friendly with a convenient dog park, so bring your four-legged family members along!
The moment you arrive, you will feel right at home! Our professional management team strives to provide you with quick and excellent service when you need it. Residents can get those pesky chores done by utilizing our on-site laundry facility or create a great outdoor meal at the picnic and barbecue area. Schedule an appointment today and make Cherry Creek Square Apartments your new home!
Specials
One Month Free!
Valid 2025-04-16 to 2025-05-01

Fall in love with your new home! When you sign a 12+ month lease on select apartments you’ll get your second month free.
Floor Plans
1 Bedroom Floor Plan
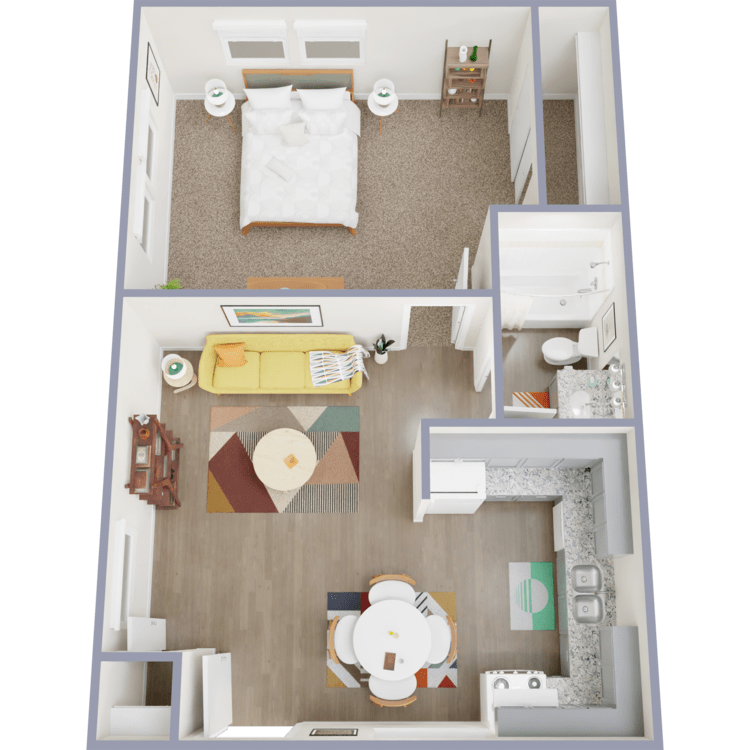
A1
Details
- Beds: 1 Bedroom
- Baths: 1
- Square Feet: 550
- Rent: $950-$1095
- Deposit: $500
Floor Plan Amenities
- All-electric Kitchen
- Dishwasher
- Granite Countertops
- Shared Deck
- Vinyl Plank Flooring
* In Select Apartment Homes
Floor Plan Photos
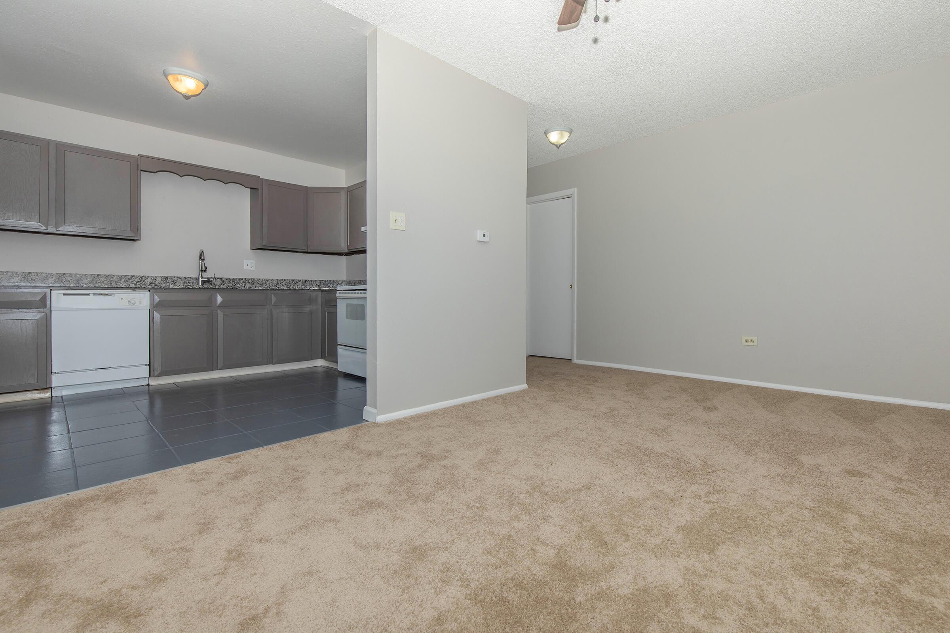
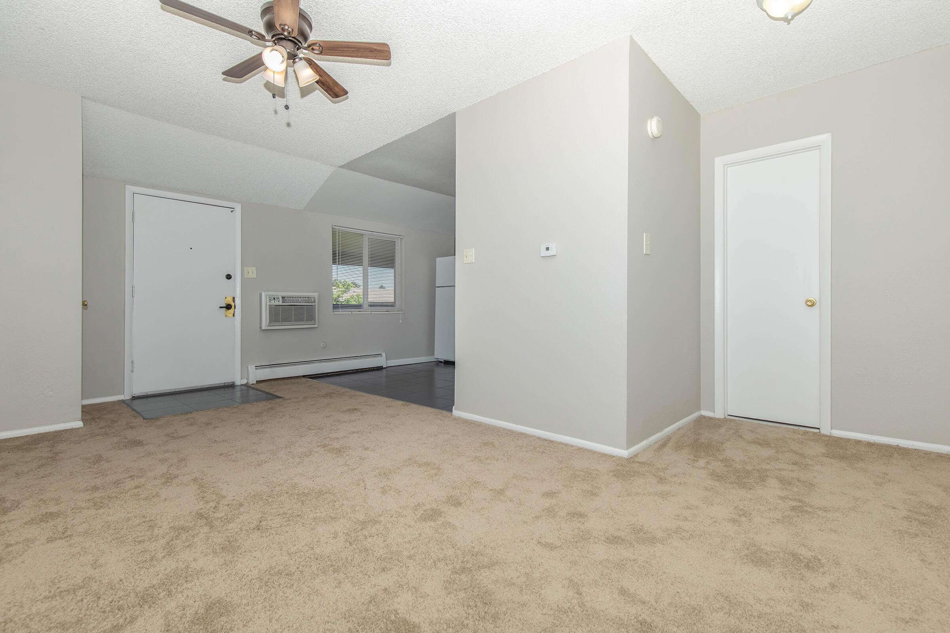
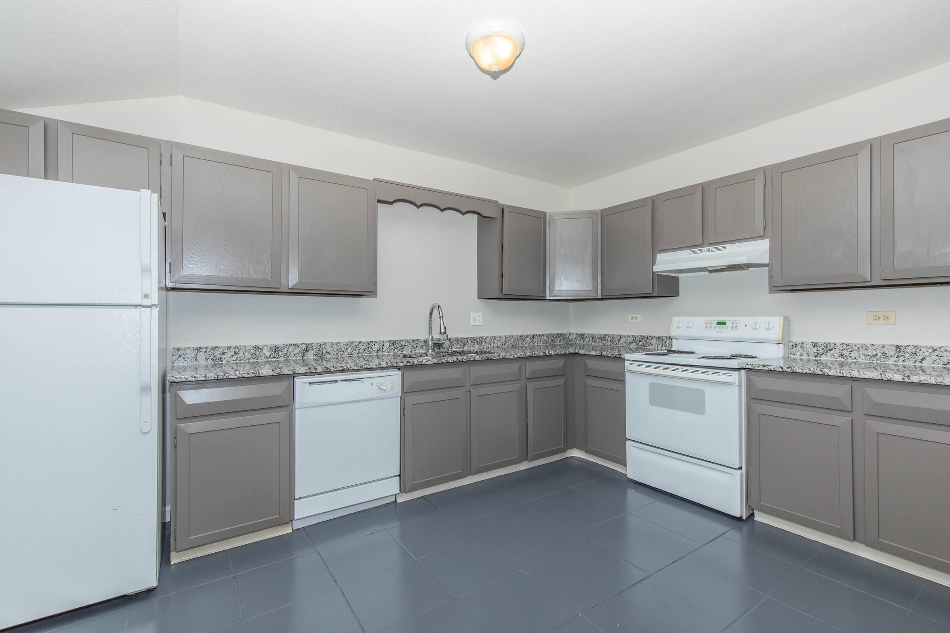
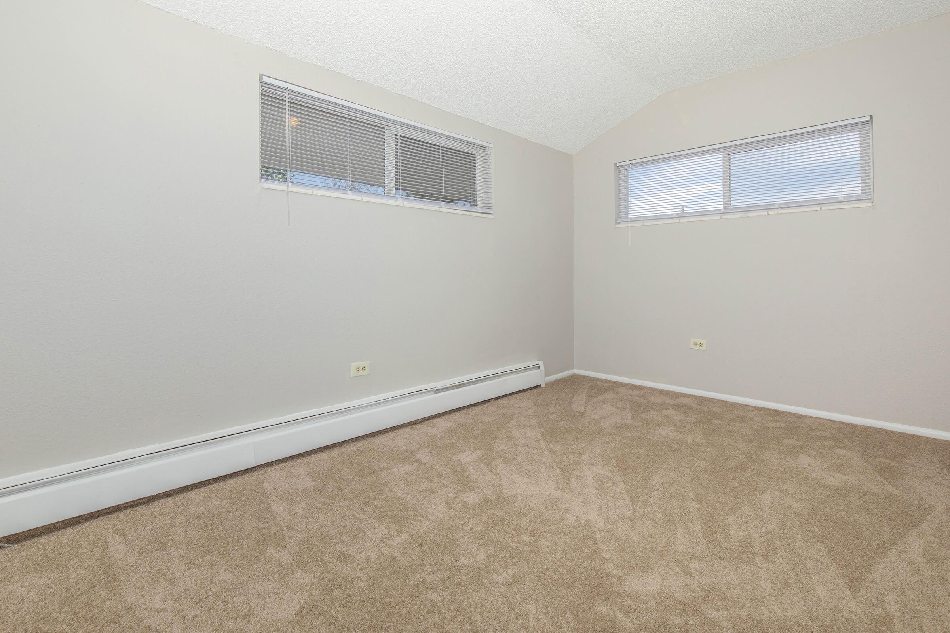
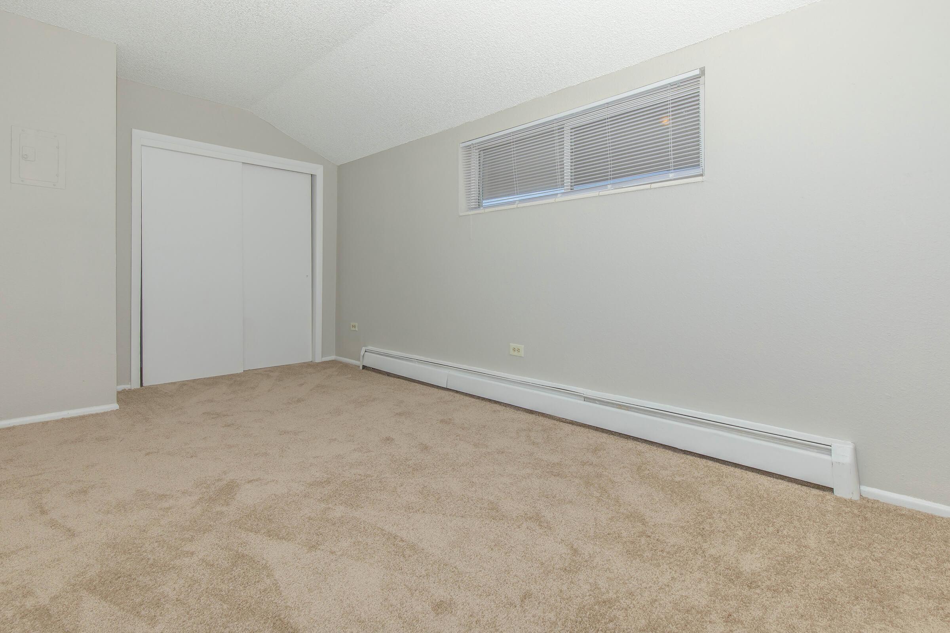
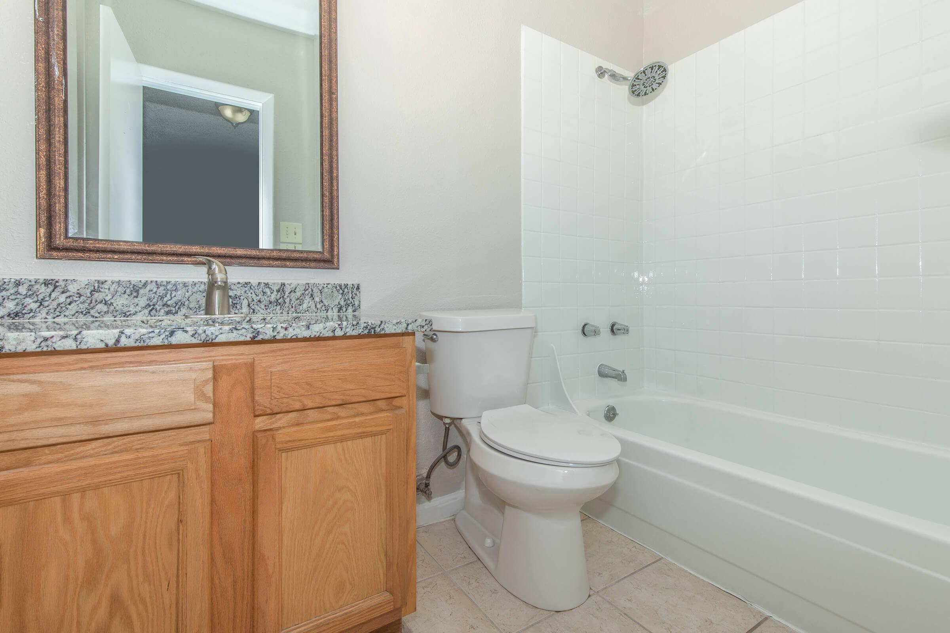
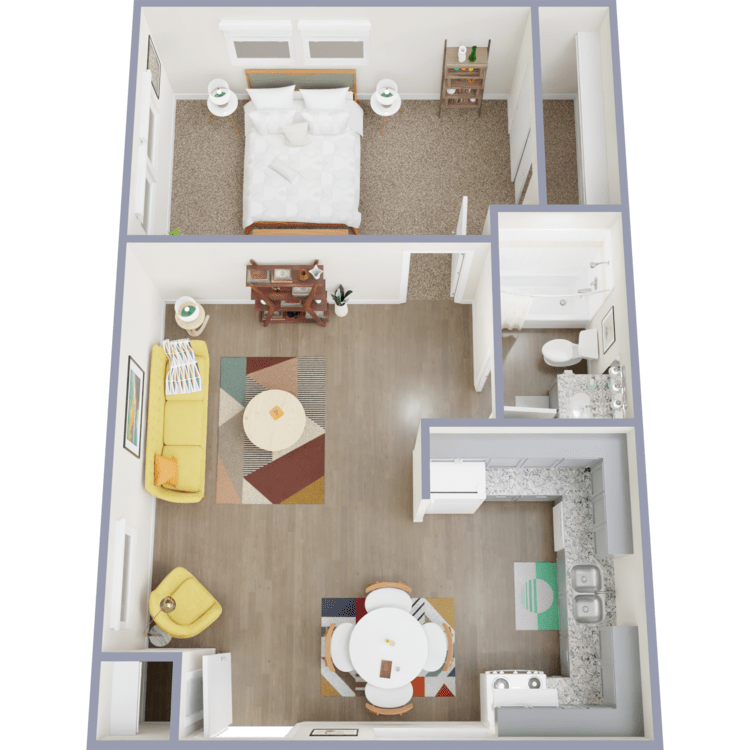
A2
Details
- Beds: 1 Bedroom
- Baths: 1
- Square Feet: 558
- Rent: $950-$1145
- Deposit: $500
Floor Plan Amenities
- All-electric Kitchen
- Dishwasher
- Granite Countertops
- Shared Deck
- Vinyl Plank Flooring
* In Select Apartment Homes
Floor Plan Photos
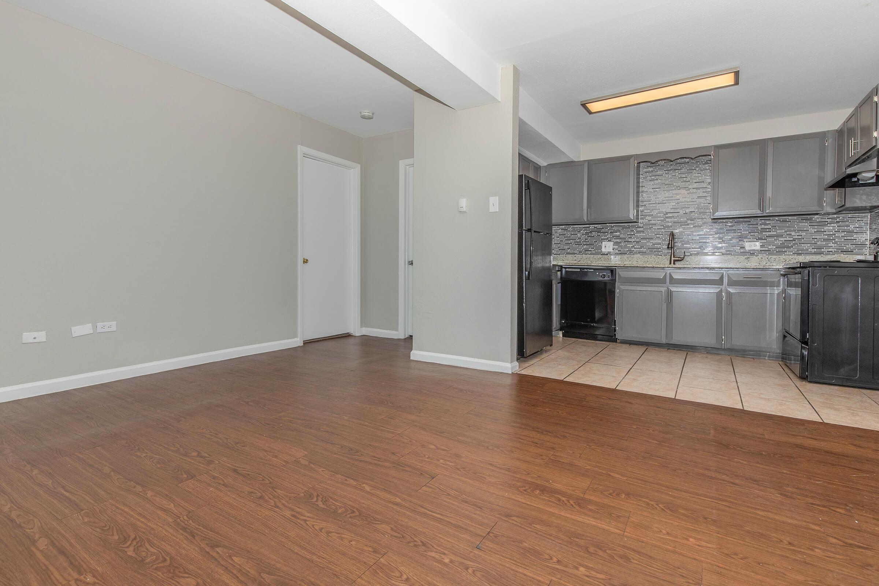
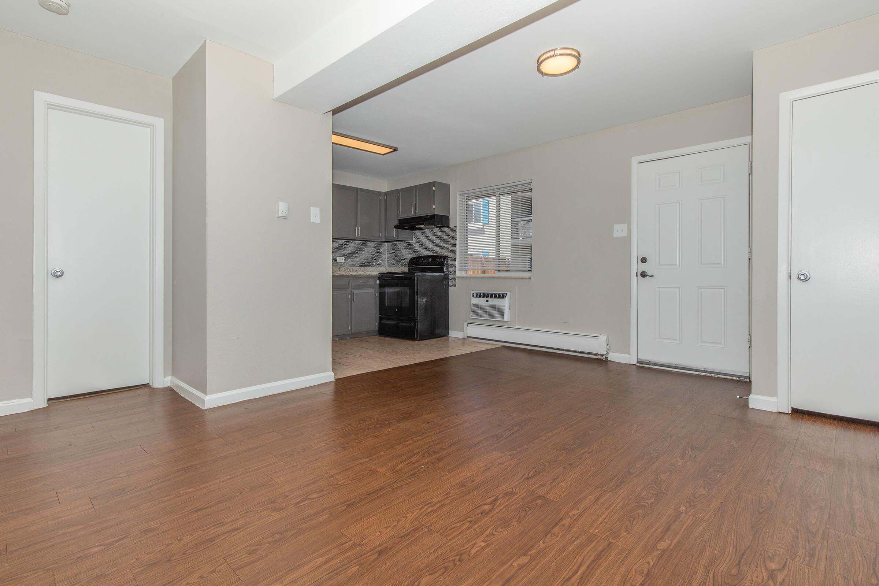
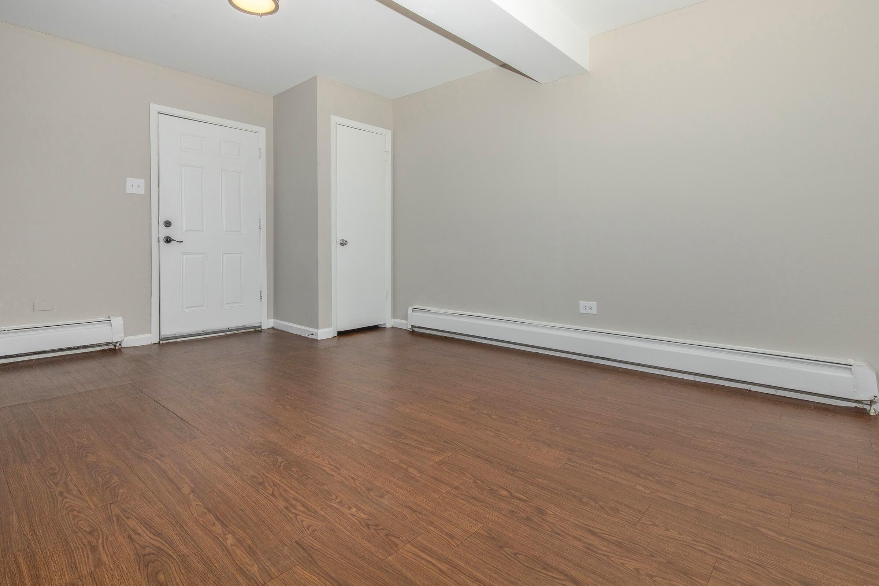
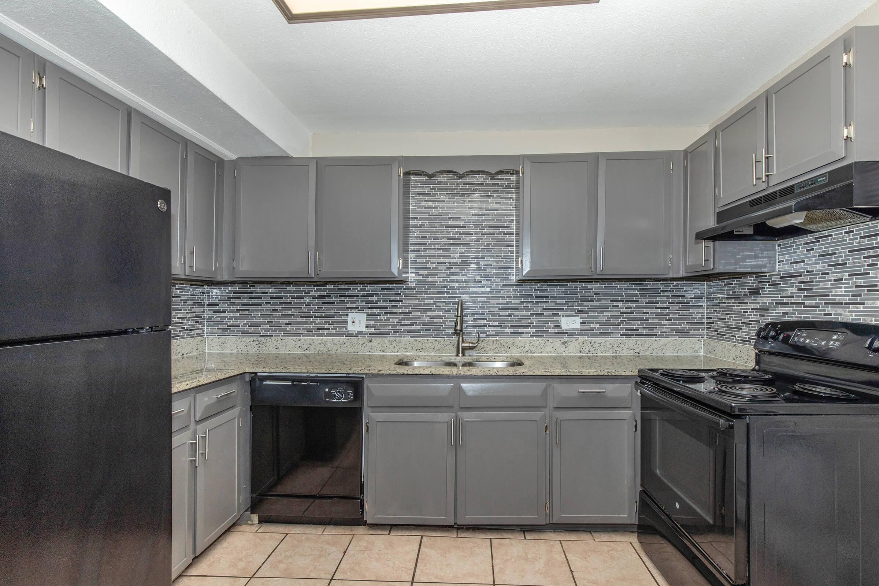
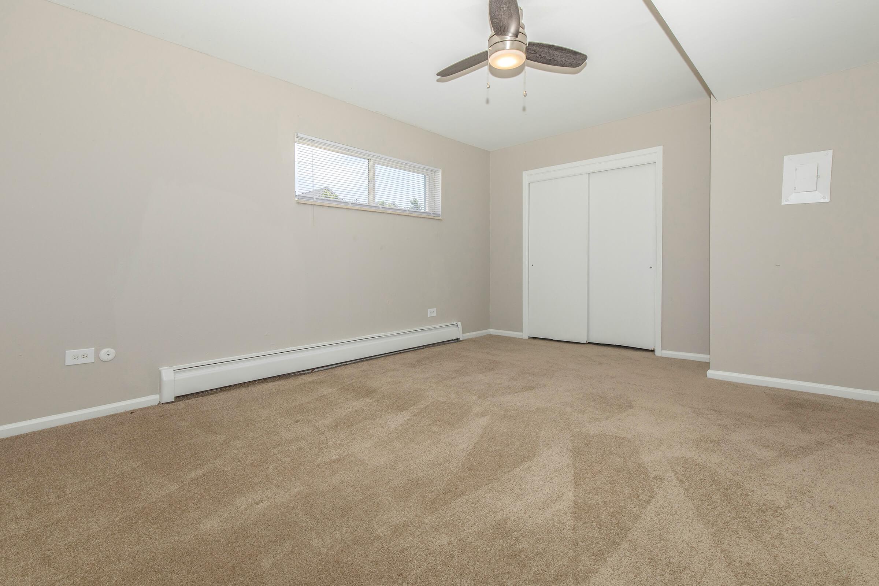
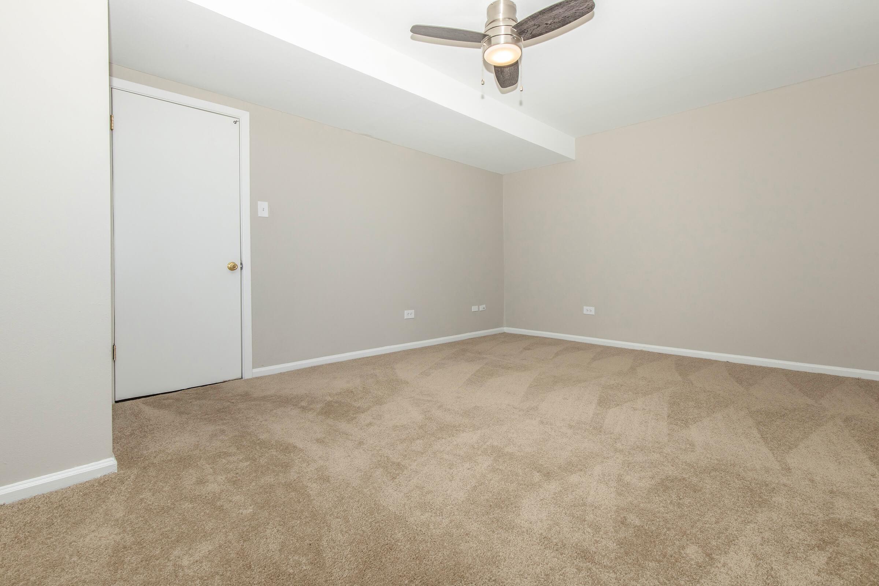
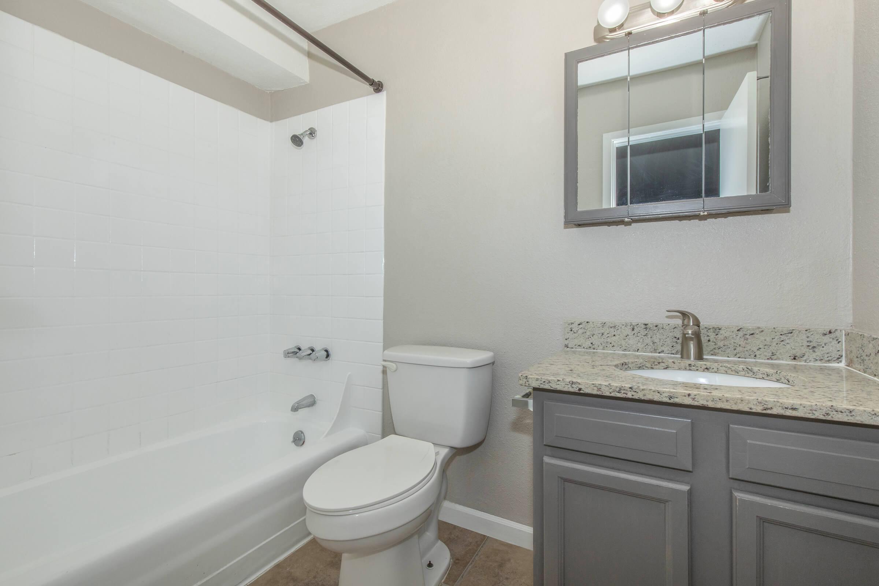
2 Bedroom Floor Plan
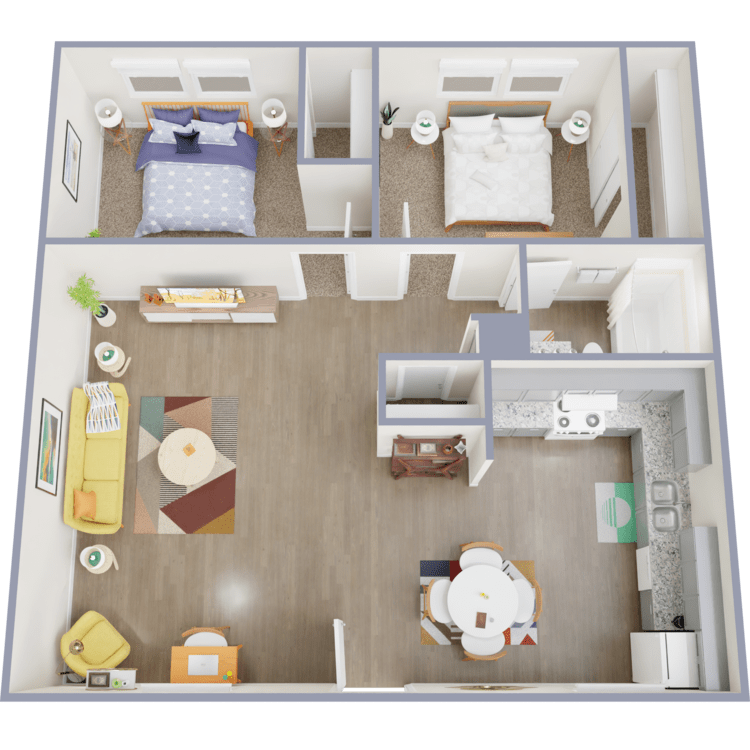
B1
Details
- Beds: 2 Bedrooms
- Baths: 1
- Square Feet: 875
- Rent: $1495-$1550
- Deposit: $500
Floor Plan Amenities
- All-electric Kitchen
- Dishwasher
- Granite Countertops
- Shared Deck
- Vinyl Plank Flooring
* In Select Apartment Homes
Floor Plan Photos
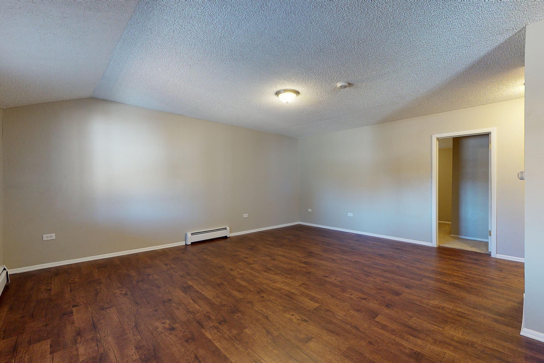
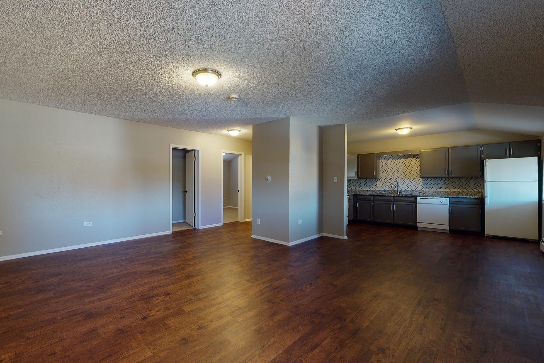
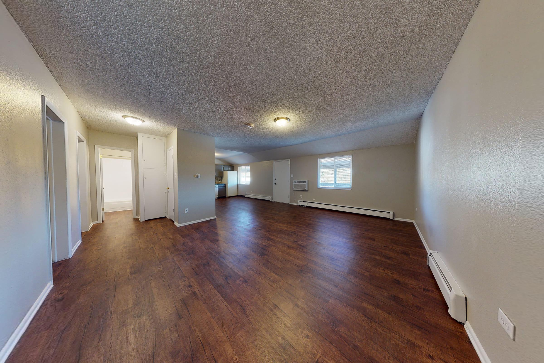
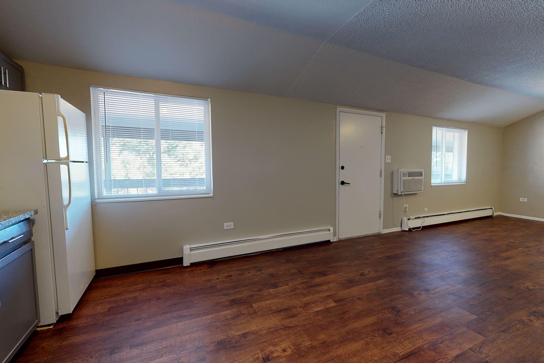
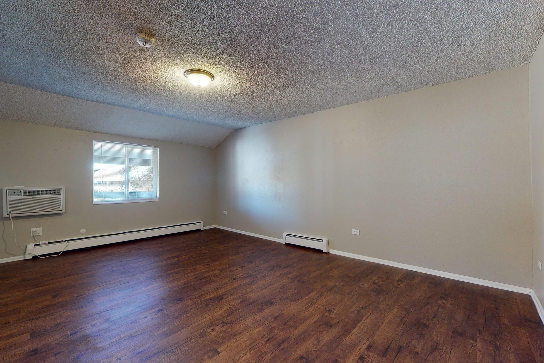
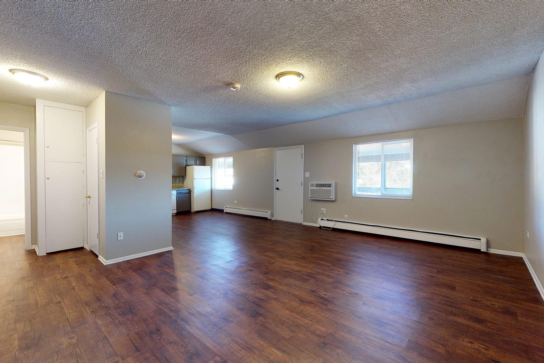
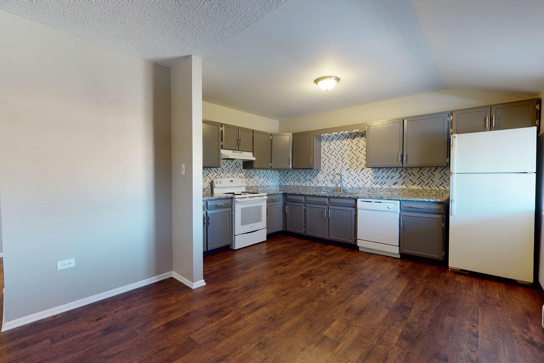
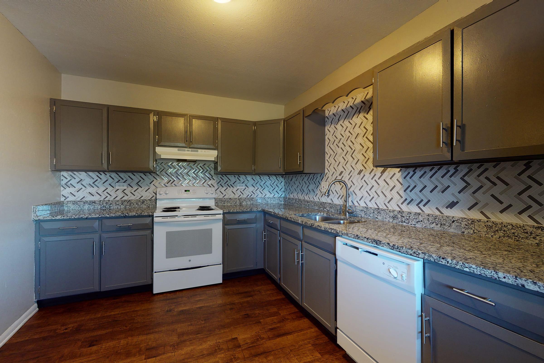
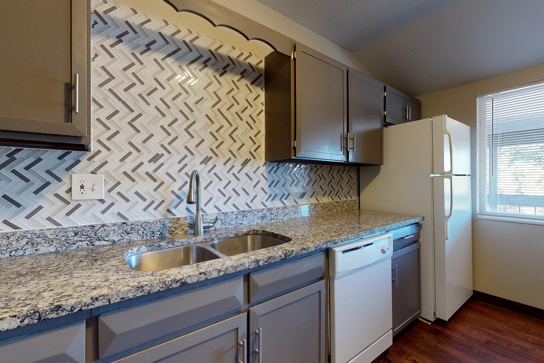
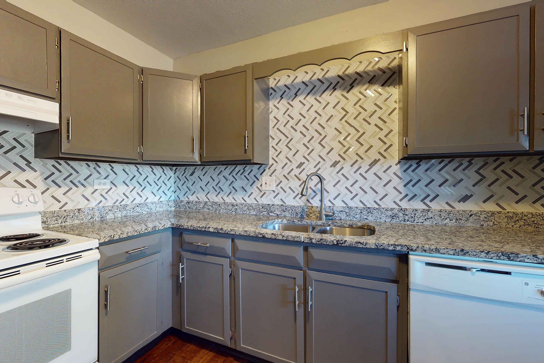
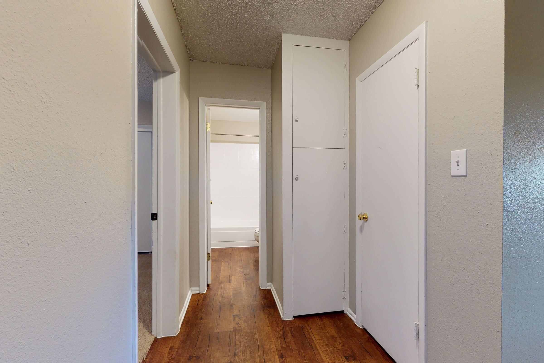
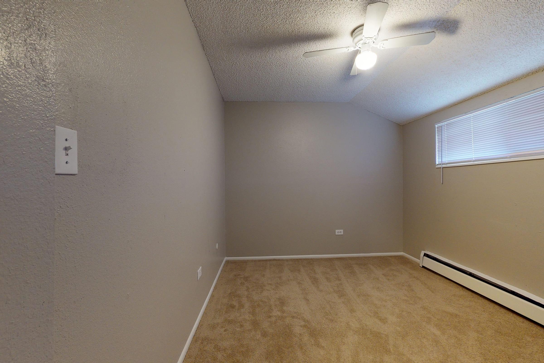
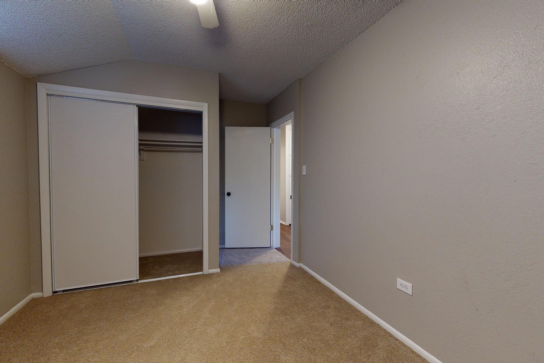
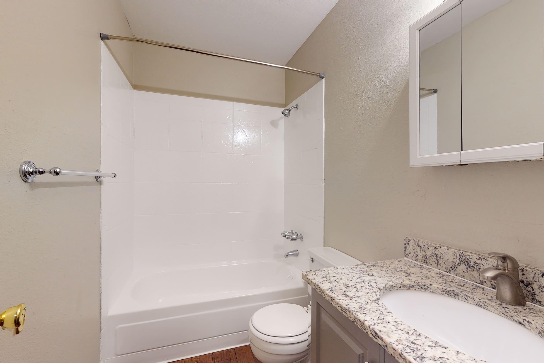
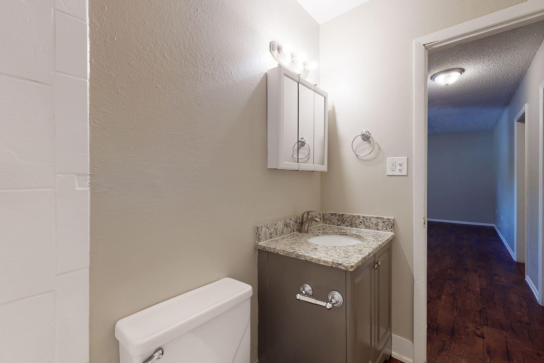
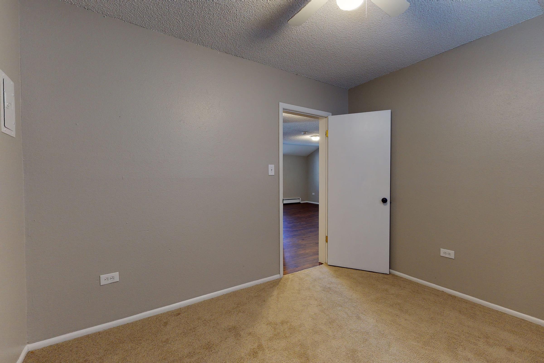
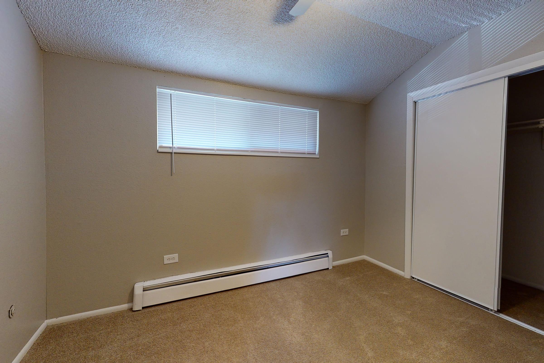
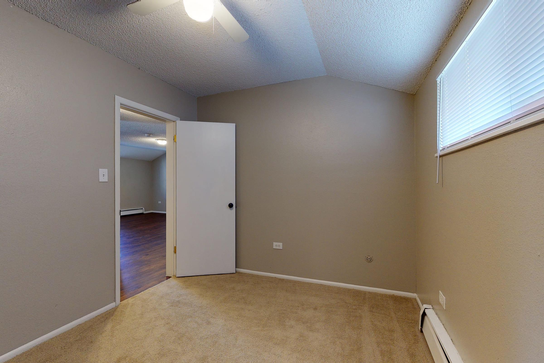
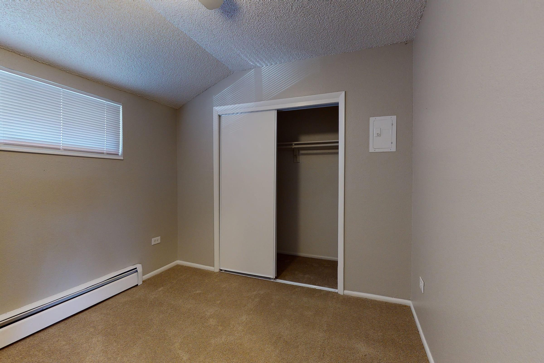
The Amounts of rents, fees, and other expenses may vary daily. Units may or may not be available. The information contained on this page was accurate as of the date it was posted but may have changed. Nothing here is an offer nor a promise that the amounts stated have or will remain. Interested applicants should contact the management to find the most current costs, fees, and availability of units.
Show Unit Location
Select a floor plan or bedroom count to view those units on the overhead view on the site map. If you need assistance finding a unit in a specific location please call us at 720-407-3024 TTY: 711.

Amenities
Explore what your community has to offer
Community Amenities
- 24-Hour Emergency Maintenance
- Dog Run
- Laundry Facility
- Pet Waste Stations
- Pet Friendly
- Picnic Area with Barbecue
Apartment Features
- All-electric Kitchen
- Ceiling Fans
- Dishwasher
- Granite Countertops
- Shared Deck
- Vinyl Plank Flooring
Pet Policy
Pets Welcome Upon Approval. Breed restrictions apply. Limit 2 pets per home. Pet deposit = $300 per home. Monthly pet fee = $35 per home. All pets must be licensed, spayed/neutered as required by local ordinances.
Photos
Community


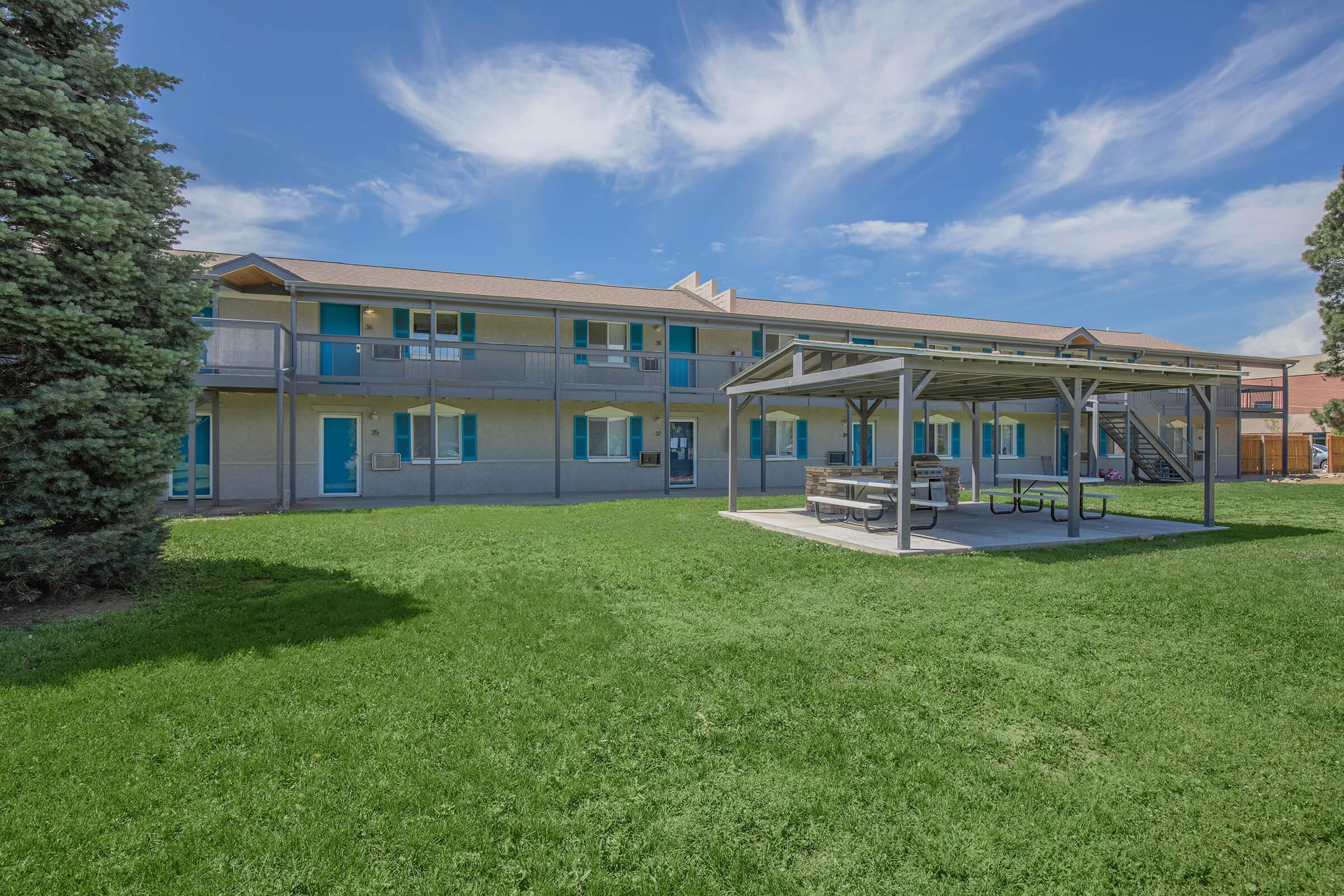







A1






A2







B1



















Neighborhood
Points of Interest
Cherry Creek Square
Located 9900 E Florida Ave Aurora, CO 80247Bank
Elementary School
Entertainment
Fitness Center
High School
Middle School
Post Office
Preschool
Restaurant
Salons
Shopping
University
Contact Us
Come in
and say hi
9900 E Florida Ave
Aurora,
CO
80247
Phone Number:
720-407-3024
TTY: 711
Office Hours
Monday through Saturday: 10:00 AM to 5:00 PM. By Appointment Only. Sunday: Closed.